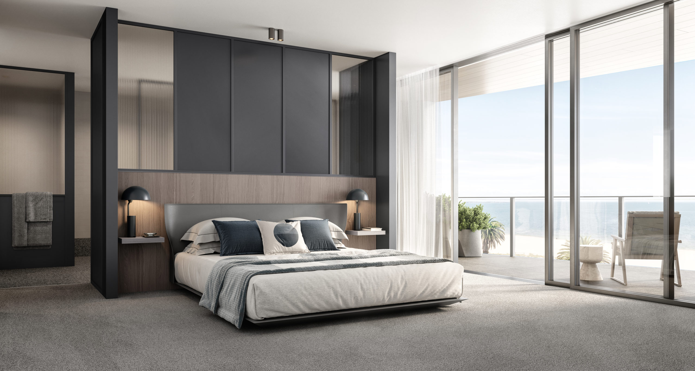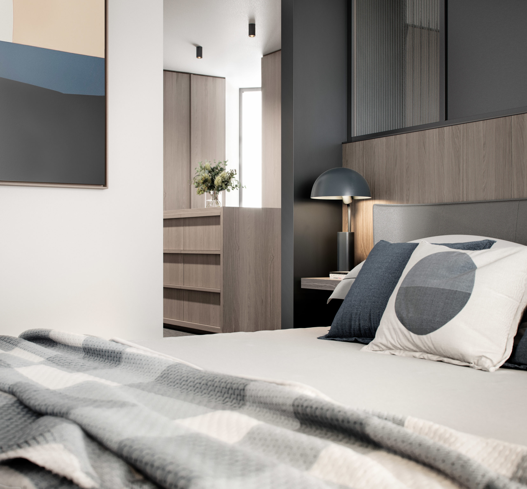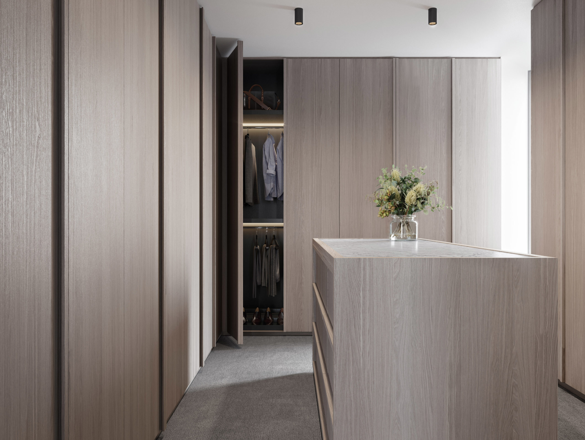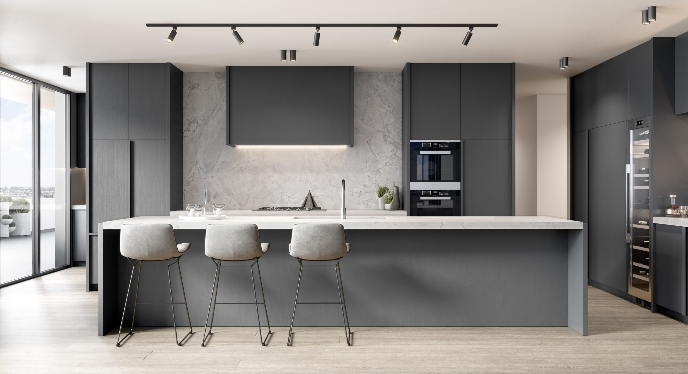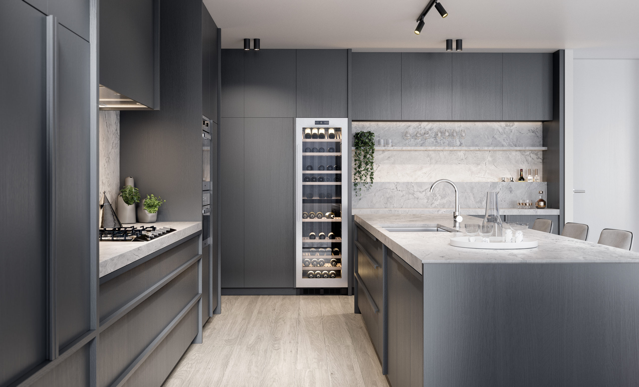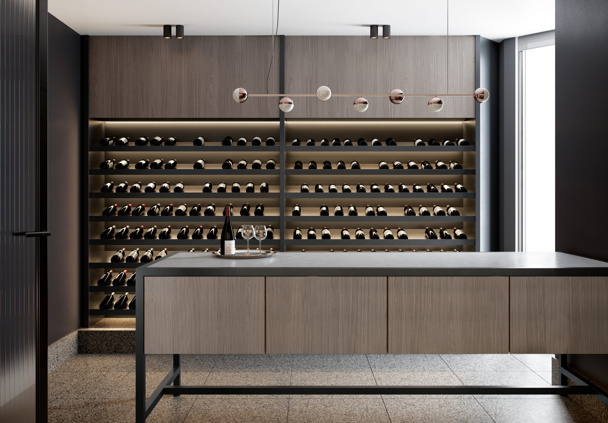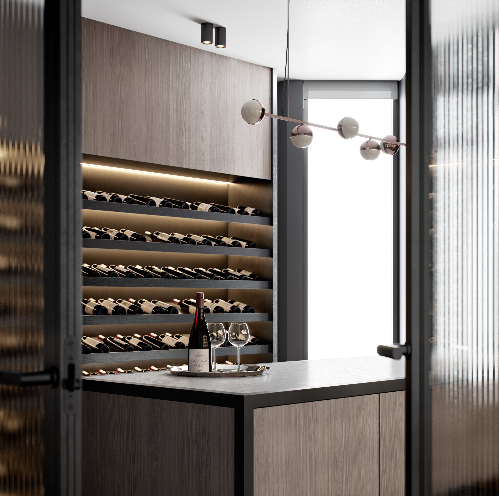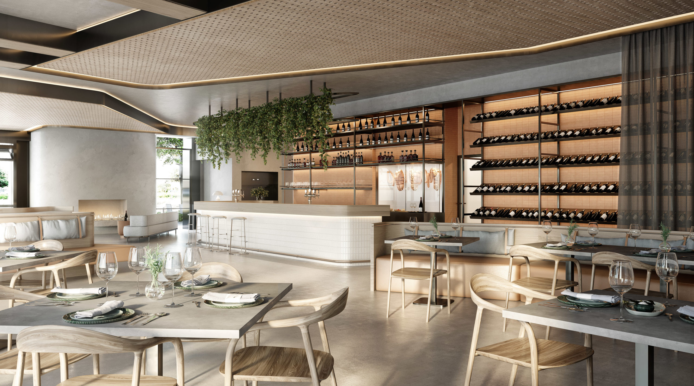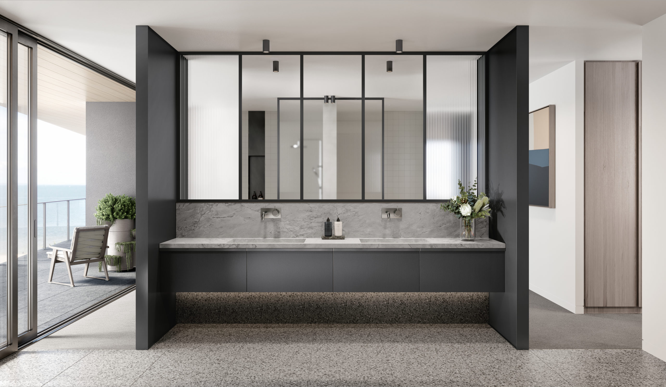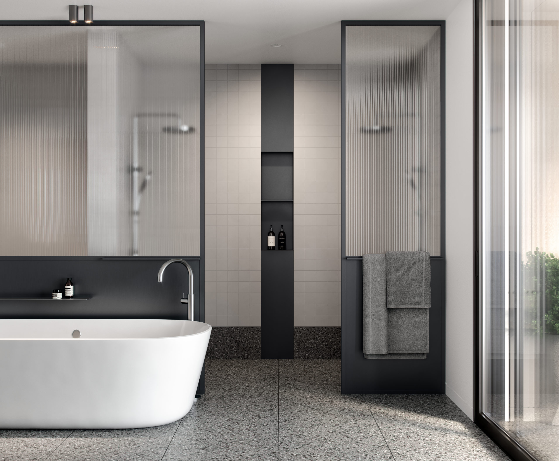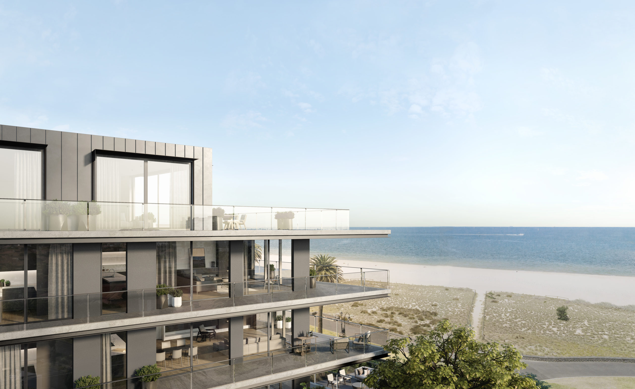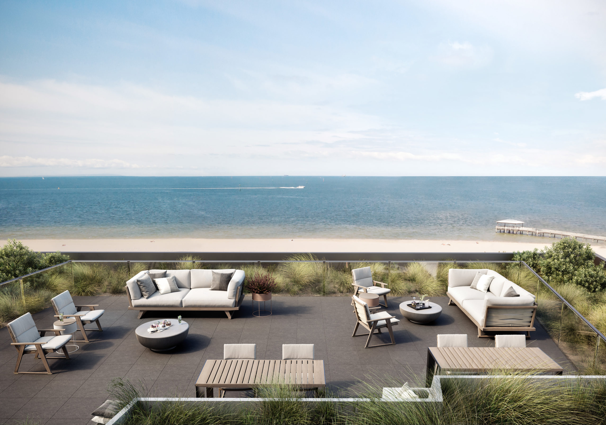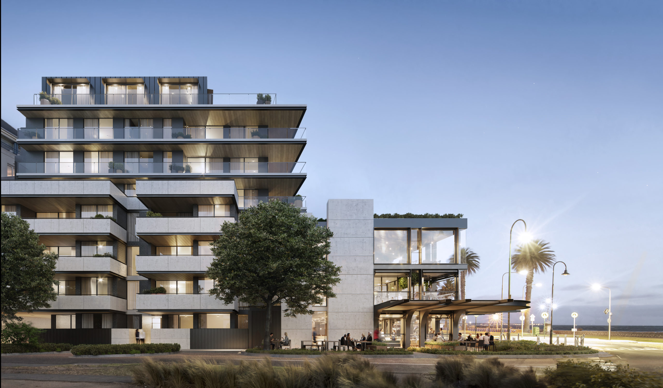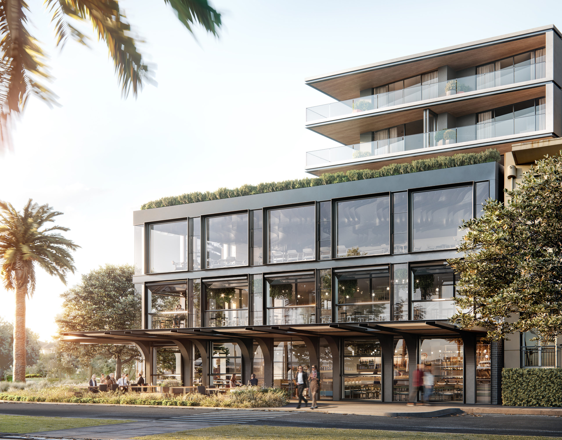
The London – 92 Beach Street Port Melbourne
Award-winning architectural studio of Ewert Leaf has captured the essence of Melbourne’s most prestigious location by the water in one distinguished address.
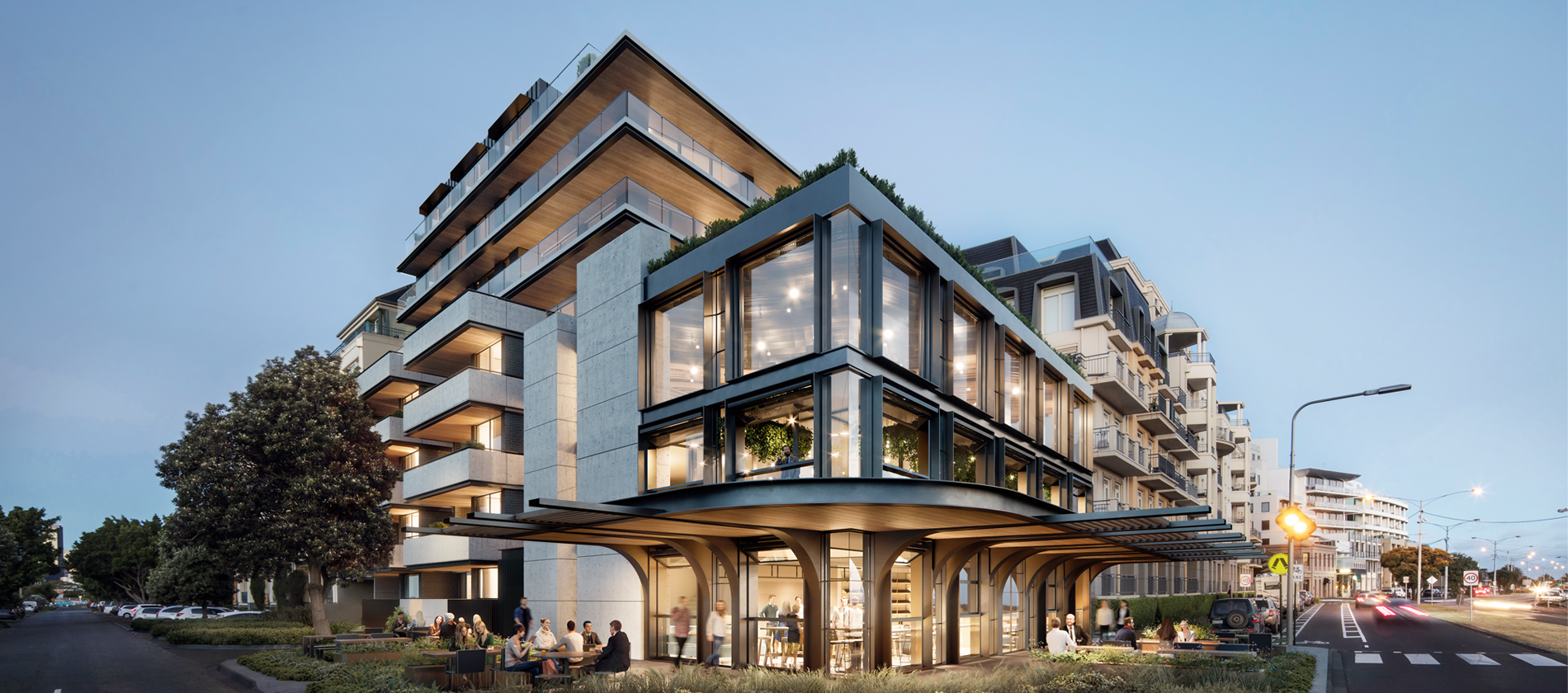
Project Overview
Zone – Mixed Use – Port Melbourne – Victoria
The London Luxury Residences x 17 – Completion 2020
NSA 3,000m2
www.thelondonresidences.com.au
Value $52m
Builder: Crema Camillo Construction Group
An inventive yet sensitive scheme heralds a new era for the iconic London Hotel site.
Ewert Leaf is engaged as architect and interior designer for the London Hotel site in Port Melbourne. The new scheme for the mixed-use development includes two levels of restaurants, a large function venue and luxury apartments.
The relaxed, bayside context has informed the architecture, with clean lines, expansive balconies and a well-articulated corner. The orientation of the apartments allows them to harness the benefits of the natural environment including natural light, passive solar gain and expansive views. The extensively glazed restaurant activates the street edge whilst the balcony above provides passive surveillance.
The finishes palette is sympathetic to the surrounding architecture, combining brickwork, raw concrete, charcoal metalwork and timber soffits. The interior spaces will be treated as an extension of the facade, combining natural textures with luxury finishes and details.
The prime waterfront position is a gateway site for Melbourne which will welcome both locals and tourists alike and become a destination for all.
Project Brief
To create a sense of refinement, timelessness & pride, which reflects the character of Port Melbourne and celebrates the exceptional location. The balance between the bay and the city provides luxury living in a relaxed way.
In addition to the luxury residences, a new three-storey bar, restaurant and function destination will redefine this key corner site as one of Port Melbourne’s premier venues.
The ground floor will offer casual and fine dining, with comfortable lounge and dining areas as well as a signature outdoor deck – the ideal venue to enjoy an exceptional menu from a renowned chef, or cocktails in the sun with beachfront views.
On the first and second floors, a new bar and function space have been carefully designed to cater for private events, seminars and celebrations – set against crafted interiors and a backdrop of passing cruise ships.
Seamlessly transitioning from a light daytime eatery to a lux wine bar after dark, The London will once again be a favourite neighbourhood venue and one of the city’s best-positioned destinations.
Project Innovation/Need
Ewert Leaf has respectfully reinterpreted the architecture of this site’s previous building and the maritime character of the area, to create a new contemporary building form. This is expressed in the elegant steel detailing across the façade, the robust brickwork and the extensive glazing to maximise the building’s expansive views.
The architecture of Port Melbourne has a strong tradition of craftsmanship, which the interior design team at Ewert Leaf has emulated within the residences of The London.
Design Challenge
Reconciling the strict foreshore overshadowing requirements with an appropriate urban design response was a major constraint on the site during planning. The design has dealt with this by reinstating the three-level corner venue as the social heart of the area with the apartment building set back from Beach St. A large communal terrace for the residents sits above the venue.
Sustainability
A large green roof above the venue on level three reduces the energy consumption of the venue by adding thermal mass and resistance to the building. It also contributes to reducing the urban heat island effect of built-up areas by increasing evapotranspiration.
Areas
Land Size M²
799
Apartment NSA M²
2,386
Hospitality NSA M²
873
LIVING
Broad views across the bay to the horizon provide a scenic backdrop for the considered interiors.
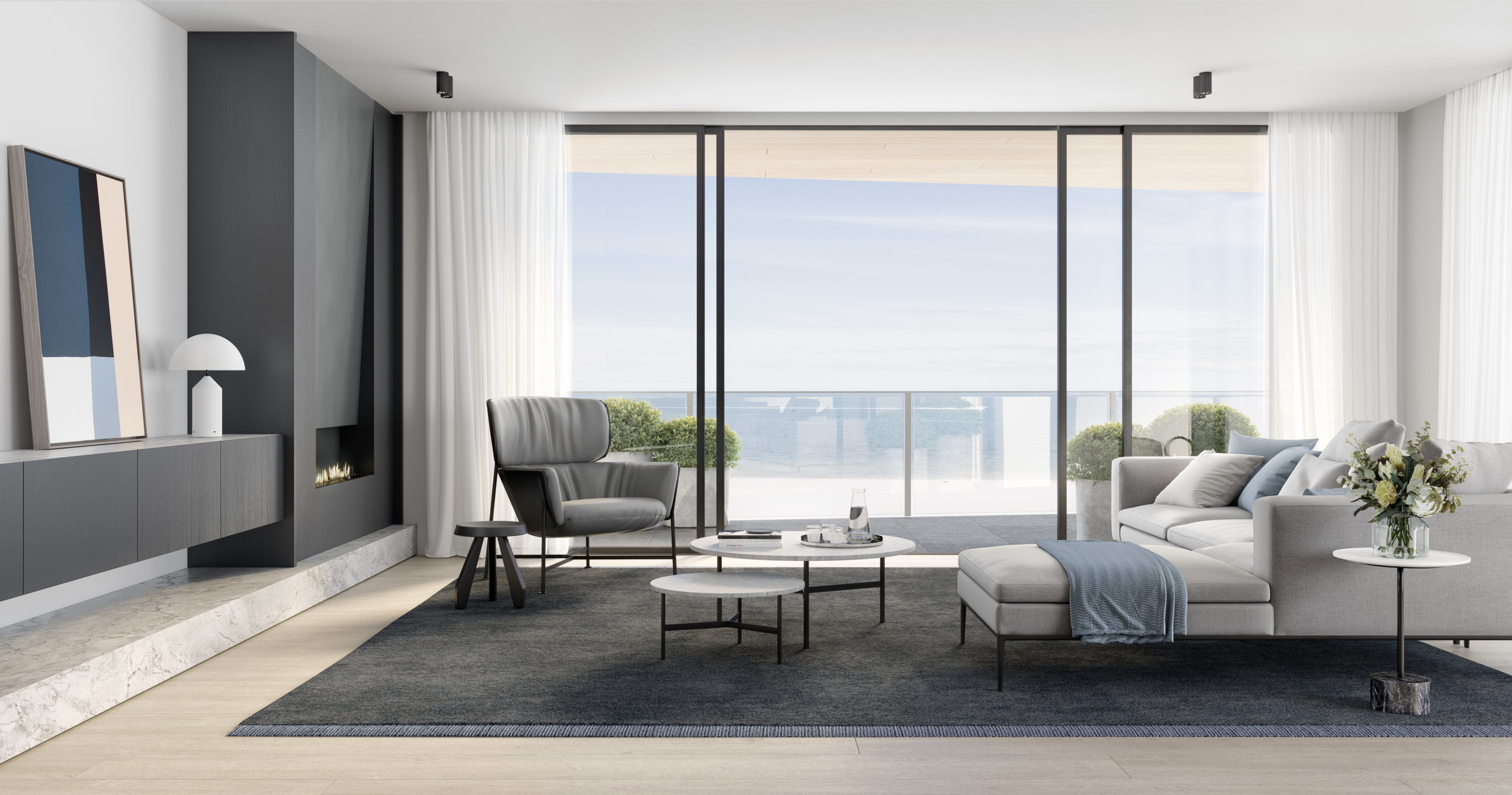
KITCHEN
The artisan crafted marble benchtops in the kitchen are highly detailed to showcase the purity of the natural quality.
WINE ROOM
Timber veneer, custom mood lighting and stone benchtops imbue the wine room with a natural elegance.
BEDROOM
Sophisticated yet understated, the bedrooms feature floor-to-ceiling windows and an open-plan design.
